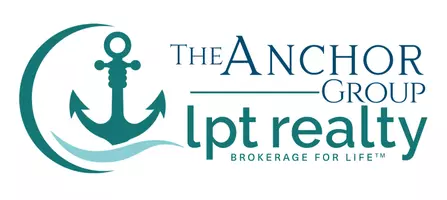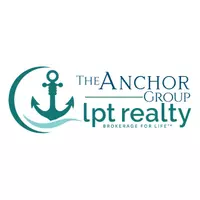3 Beds
2 Baths
1,664 SqFt
3 Beds
2 Baths
1,664 SqFt
Key Details
Property Type Single Family Home
Sub Type Single Family Residence
Listing Status Active
Purchase Type For Sale
Square Footage 1,664 sqft
Price per Sqft $189
Subdivision Port Charlotte Sub 49
MLS Listing ID A4660064
Bedrooms 3
Full Baths 2
HOA Y/N No
Year Built 2004
Annual Tax Amount $2,222
Lot Size 10,018 Sqft
Acres 0.23
Property Sub-Type Single Family Residence
Source Stellar MLS
Property Description
Don't miss this stunning, partially furnished home nestled on a peaceful greenbelt in the desirable North Port community. Boasting thoughtful upgrades and spacious living, this property is a true must-see!
Step inside to find a beautifully updated kitchen featuring granite countertops, stainless steel appliances, two stoves, and a large pantry-perfect for entertaining or everyday convenience. The upgraded bathrooms offer stylish new counters, while the indoor washer and dryer add to the home's functionality.
Enjoy flexible living with a bonus room, den/office, and expansive lanai sliders that fill the home with natural light and offer seamless indoor-outdoor living. The outdoor kitchen is ideal for hosting gatherings, and the shed provides extra storage.
Additional highlights include an upgraded garage with epoxy floors, adding a clean and modern touch.
Whether you're relaxing in the tranquil backyard or cooking for a crowd, this home has everything you need.
roof 2023, A/C 2024, HWH 2025 and hurricane shutters.
Schedule your private showing today-this one wont last!
Location
State FL
County Sarasota
Community Port Charlotte Sub 49
Area 34288 - North Port
Zoning RSF2
Rooms
Other Rooms Den/Library/Office
Interior
Interior Features Ceiling Fans(s), Kitchen/Family Room Combo, Open Floorplan, Solid Surface Counters
Heating Central
Cooling Central Air
Flooring Laminate, Tile
Furnishings Partially
Fireplace false
Appliance Convection Oven, Dishwasher, Dryer, Kitchen Reverse Osmosis System, Microwave, Range, Refrigerator, Washer, Water Filtration System
Laundry Inside
Exterior
Exterior Feature Hurricane Shutters, Outdoor Kitchen, Private Mailbox, Sliding Doors
Garage Spaces 2.0
Utilities Available Cable Connected, Electricity Connected
Roof Type Shingle
Attached Garage true
Garage true
Private Pool No
Building
Story 1
Entry Level One
Foundation Slab
Lot Size Range 0 to less than 1/4
Sewer Septic Tank
Water Well
Structure Type Stucco
New Construction false
Others
Senior Community No
Ownership Fee Simple
Acceptable Financing Cash, Conventional
Listing Terms Cash, Conventional
Special Listing Condition None
Virtual Tour https://www.propertypanorama.com/instaview/stellar/A4660064

"My job is to find and attract mastery-based agents to the office, protect the culture, and make sure everyone is happy! "







