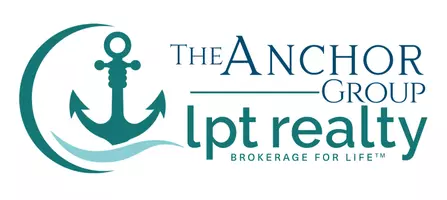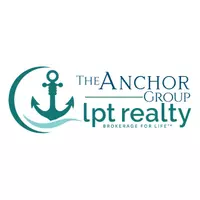2 Beds
2 Baths
1,061 SqFt
2 Beds
2 Baths
1,061 SqFt
Key Details
Property Type Single Family Home
Sub Type Single Family Residence
Listing Status Active
Purchase Type For Sale
Square Footage 1,061 sqft
Price per Sqft $344
Subdivision Greenbriar
MLS Listing ID TB8366212
Bedrooms 2
Full Baths 1
Half Baths 1
HOA Fees $210/ann
HOA Y/N Yes
Originating Board Stellar MLS
Annual Recurring Fee 210.0
Year Built 1971
Annual Tax Amount $5,116
Lot Size 6,534 Sqft
Acres 0.15
Lot Dimensions 65x100
Property Sub-Type Single Family Residence
Property Description
Welcome to your dream retreat in the sought-after Greenbriar community! This beautifully updated 2-bedroom, 1.5-bathroom home with a 1-car garage offers the perfect blend of comfort, style, and location.
Step inside and be greeted by a light-filled kitchen featuring newly updated cabinets and hardware—ideal for everything from casual breakfasts to weekend dinner parties. Just off the kitchen, the versatile bonus space opens to a spacious Florida Room, perfect for your morning coffee, a cozy home office, or entertaining guests in style.
This home shines with thoughtful upgrades throughout: brand new HVAC system, water heater, fresh interior paint, updated garage door, new windows, and a stylish front door. Even the garage floor has been epoxied for a sleek, finished look. Both bedrooms and the living room are pre-wired and TV-ready, so all you need to do is move in and start enjoying.
Bonus peace of mind: While the roof is older, no issues reported. Seller is offering to replace the roof before closing with the right offer—a rare and valuable opportunity for buyers!
Enjoy resort-style living with Greenbriar's impressive amenities, including a heated pool, fitness center, clubhouse, game room, library, and shuffleboard courts. Nature lovers will appreciate being just minutes from the scenic Gladys E. Douglas Preserve.
And when it comes to location, it doesn't get better: you're only moments from award-winning Gulf beaches, vibrant Downtown Dunedin, Countryside Mall, top-tier dining, shopping, hospitals, and two international airports.
Homes like this don't come around often—especially in such a prime location. Schedule your private tour today and start living your best Florida life!
Location
State FL
County Pinellas
Community Greenbriar
Area 33763 - Clearwater
Zoning R-3
Interior
Interior Features Ceiling Fans(s), Living Room/Dining Room Combo
Heating Central
Cooling Central Air
Flooring Ceramic Tile, Laminate
Fireplace false
Appliance Dishwasher, Microwave, Range, Refrigerator
Laundry In Garage
Exterior
Exterior Feature Sliding Doors
Garage Spaces 1.0
Community Features Fitness Center, Pool
Utilities Available BB/HS Internet Available, Cable Available, Electricity Available, Electricity Connected, Phone Available, Public, Sewer Connected, Sprinkler Well, Water Connected
Amenities Available Pool
Roof Type Shingle
Attached Garage true
Garage true
Private Pool No
Building
Story 1
Entry Level One
Foundation Slab
Lot Size Range 0 to less than 1/4
Sewer Public Sewer
Water Public
Structure Type Block,Stucco
New Construction false
Schools
Elementary Schools Garrison-Jones Elementary-Pn
Middle Schools Safety Harbor Middle-Pn
High Schools Dunedin High-Pn
Others
Pets Allowed Yes
HOA Fee Include Pool
Senior Community No
Ownership Fee Simple
Monthly Total Fees $17
Acceptable Financing Cash, Conventional, Trade, FHA, VA Loan
Membership Fee Required Required
Listing Terms Cash, Conventional, Trade, FHA, VA Loan
Special Listing Condition None
Virtual Tour https://www.propertypanorama.com/instaview/stellar/TB8366212

"My job is to find and attract mastery-based agents to the office, protect the culture, and make sure everyone is happy! "







